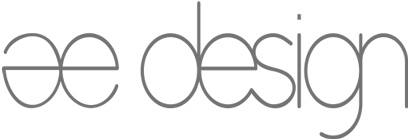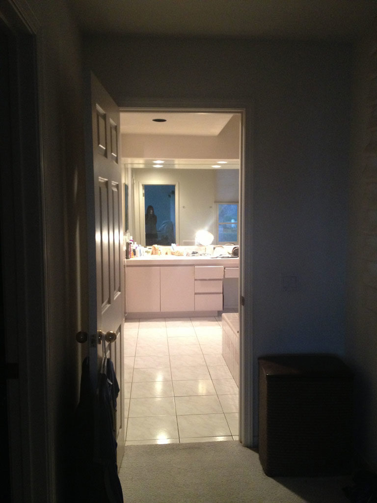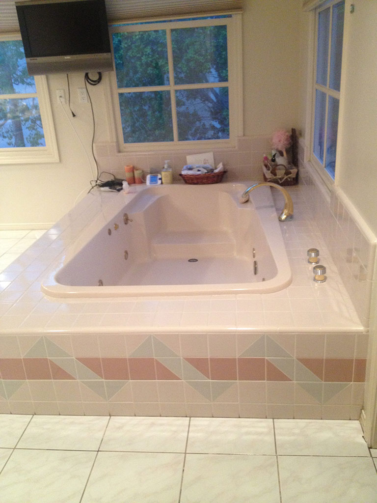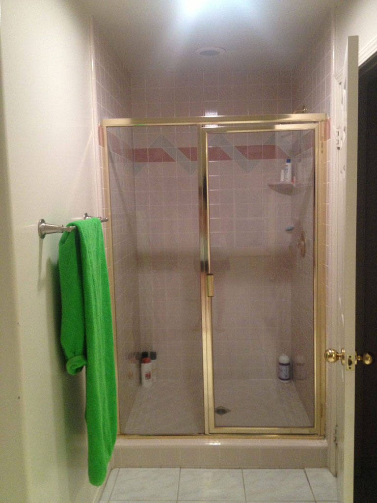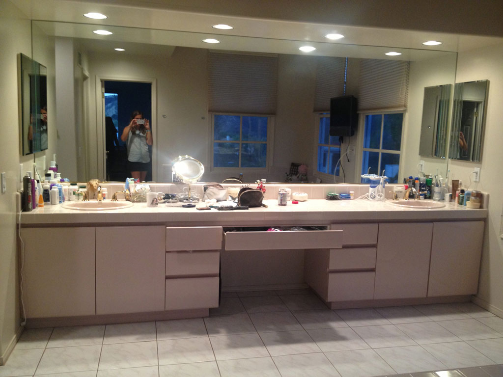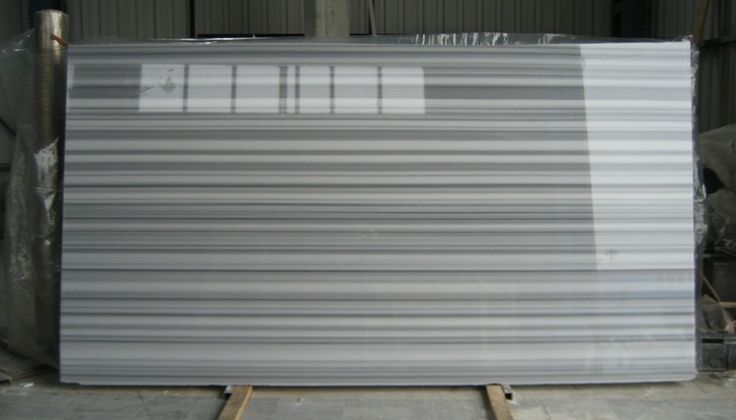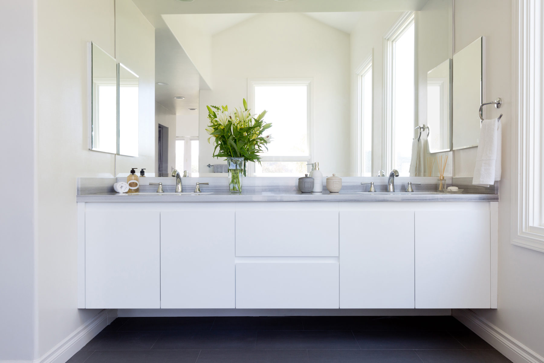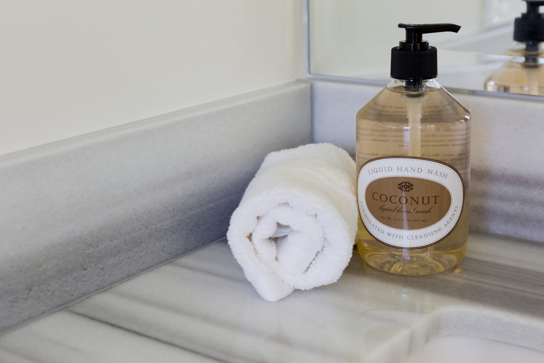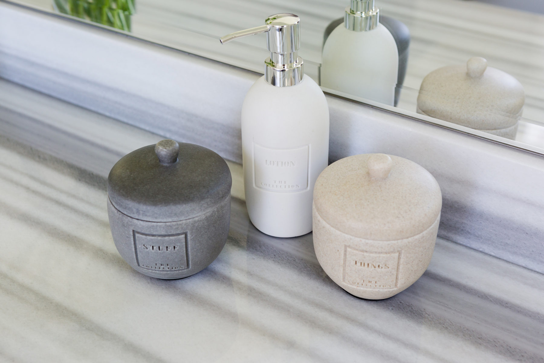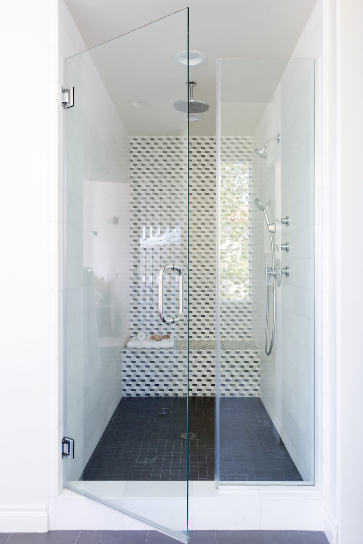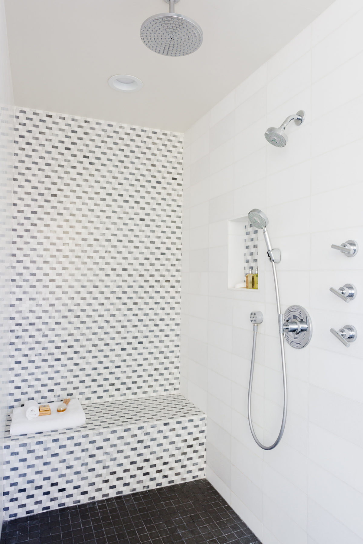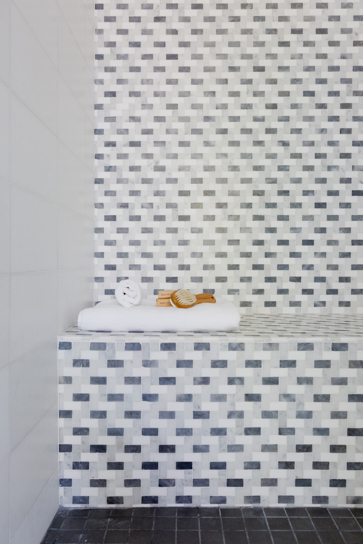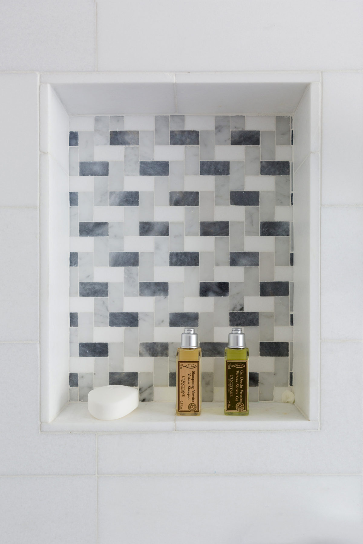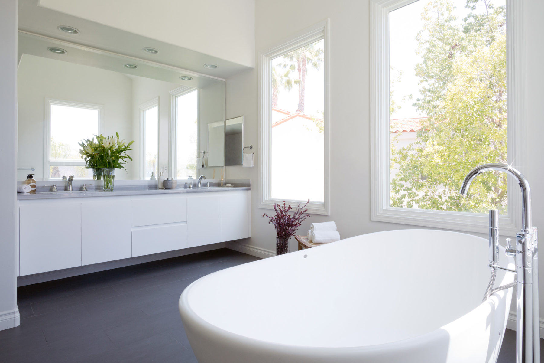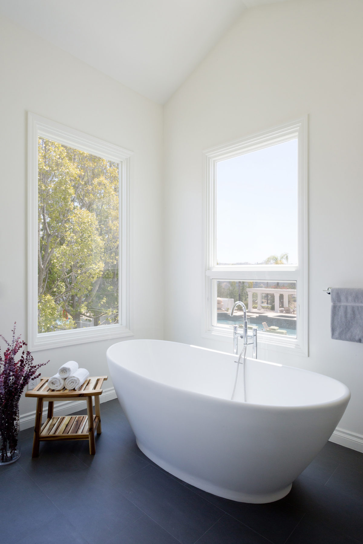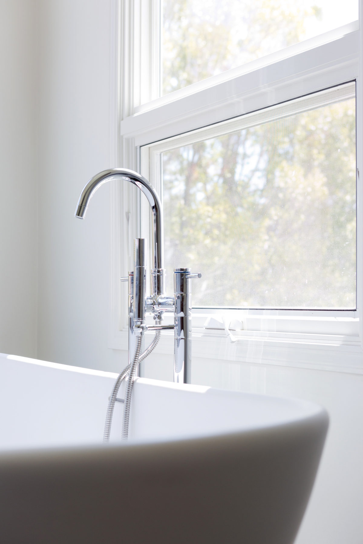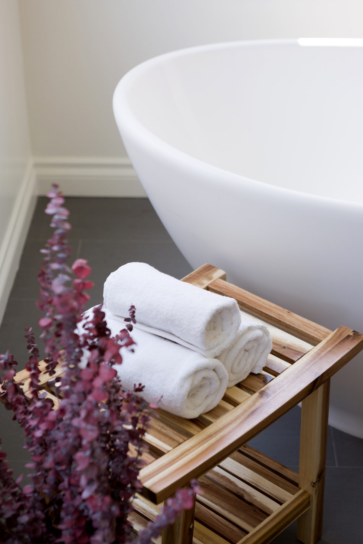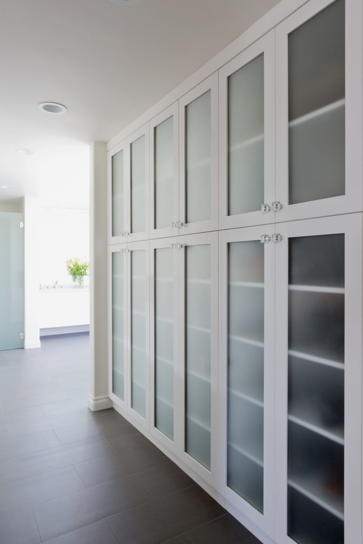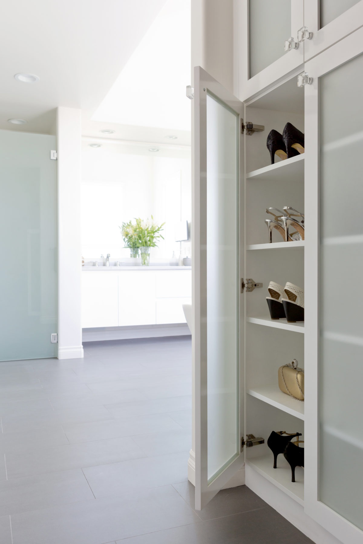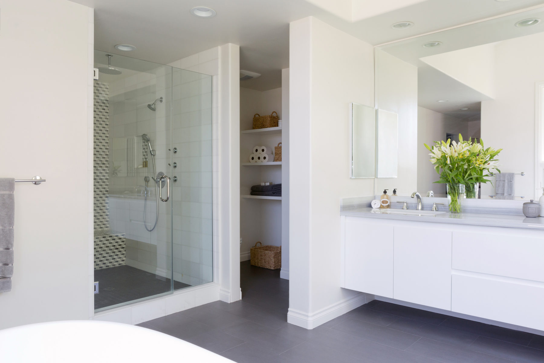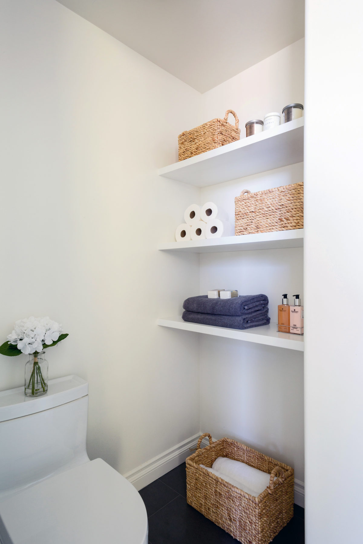Welcome to the launch of the ae design blog! This has been on the to-do list for some time and I am hoping to update it often with posts about my current projects and inspiration. For those new to aedesign, my name is Amy Elbaum and I am an interior designer in Los Angeles. I am also a momma to my son Brady and fur-daughter Franny and wife of 5 years to my husband Jeremy. We currently live in Santa Monica but are on the hunt for a bigger home in the area – but that’s another story all of its own…
To kick things off, I thought I would share some photos and details of a recent master bathroom renovation project I completed. Let’s start with the before shots….
One word…yikes, right?? This house was built in the 80’s and the bathroom had not been touched since mauve was the color of the moment. Everything had to go…every last tile and fixture. We also opened up the entry to the bathroom to brighten up the space and add a wall of shoe storage. This client wanted something very modern, clean, with lots of gray tones. When we began the design process, we were really inspired by this certain type of marble, called Marmara, which has a really unique horizontal stripe:
This is what a beautiful slab of Marmara marble looks like.
Here is how it looked installed as the top for our floating white lacquer vanity.
And some detail shots of the vanity top and backsplash.
It is a striking stone so once we selected it for the vanity countertop, we chose everything else to compliment it. We used a dark slate tile for the floors to offset the bright white walls and ground the space overall. In the shower, we livened things up with a dynamic feature wall composed of a stone mosaic, which we also used in the shelf nook. We used white thassos marble tiles on the adjoining walls, and a smaller scale of the same slate tile for the floors:
The oversized step-in shower has all the bells & whistles – swinging glass door, overhead recessed lighting, and multiple shower heads.
All the fixtures are a polished chrome finish to stick with the modern aesthetic.
The stone mosaic included a combination of slate, marble & thassos.
Details are everything! We used the same stone mosaic in the shower nook, framed in white thassos.
One of my favorite features of this bathroom is the TUB!!! How beautiful are free-standing bathtubs? It is more like a sculpture than anything (although fully functional) and it is the epitome of modern design. This bathroom has incredible views on a very private property so the client wanted to embrace it and leave the windows uncovered:
This shot really shows off how large this space is and how the tub is the star of the show.
Seriously the views from this tub. Killer!
Close up of the polished chrome tub filler.
Every free-standing tub needs a side table to hold towels, soap and other necessities. I love this teak stool we used here.
Lastly, this room needed some storage space – for shoes, purses and other bathroom basics. We covered up an existing window in the hallway leading to the bathroom and added a closet with frosted glass doors and feminine lucite knobs. We also created a private room for the toilet that hid some extra storage shelves as well:
The frosted glass closet doors continue to make the space feel light while providing some privacy as to what is being stored inside.
Every girl’s dream. Shoes for days!
Between the shower & the vanity, we created a small room with another frosted glass door for the toilet and additional storage.
These shelves provide great space for extra toilet paper, towels, soap, etc.
Everyone involved was really pleased on how this room turned out, which is the best case scenario when re-designing someone’s home. We really transformed an extremely outdated space to reflect the client’s more modern taste and were able to keep function in mind.
To check out the rest of my current portfolio, click here.
See you soon! xo, AE
